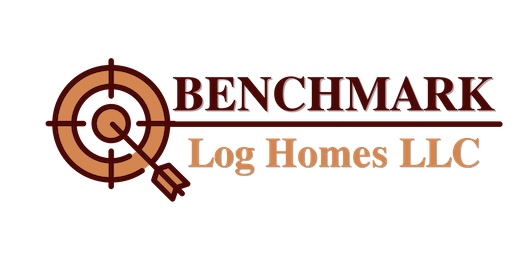
Plan Catalog & Planning Guide
We invite you to read our Floor Plan Catalog and our separate Planning Guide FREE online or as a .pdf download to keep.
Our 52-page Honest Abe Floor Plan Catalog that includes our traditional, standard plans as well as selected custom plans, all created by Honest Abe’s design team. Benchmark Log Homes works with you to design a custom plan or to modify any of the existing plans shown in the catalog or on the website to suit your needs. After you’ve reviewed the catalog, you can download the plans by visiting Floor Plans.
Filled with photos, the Honest Abe Log Homes Inspiring Homes Product and Planning Guide is a 52-page publication that features information specific to our products, company history, manufacturing process, green practices, building systems, log homes, cabins and timber frame homes, package contents, design options and more.
If you need help downloading or have any questions, call Benchmark Log Homes LLC. Contact us at 1-706-633-9016
Develop Floor Plans Early in Planning Process
Most people who want a log or timber frame home have been envisioning how they want their house to look from the outside for a long time before they actually have a plan for building it. They also have a sense of what they want and need on the inside, but often they are not quite sure where to begin.
“As we help our clients on their path to becoming homeowners, we’re often asked how to get the house plans started for their new log or timber frame home,” said Benchmark Log Homes’ Kenn Bloombert. “I can help with that.”
Kenn points out that not only does Benchmark offer dozens of standard plans from small to luxury that can be modified to meet the specific needs of the homeowner, two other house plan development options are available.
“Working with the Honest Abe Design Team, Benchmark can help turn your original ideas that are just concepts and dreams into plans that a customer can really think about and review,” Kenn explains. “It sounds cliche, but since Honest Abe was founded in 1979 they have had people bring their ideas sketched out on a napkin or scrap paper, and those ideas have become plans for beautiful homes.”
The third option for developing a plan is to choose from the Honest Abe Customer-Inspired Floor Plan Collection.
“These are some of the most beautiful floor plans for log homes and timber frame homes that started as a customer’s dream,” Kenn says. “I have to admit, the design team is pretty proud of them, because they were able to capture exactly what the homeowner had imagined.”
The plans in this collection were graciously shared by the homeowners who conceived of them.
“They represent a lifetime of passion, and many years of planning for some,” Kenn observes. “They may not be the perfect fit for you, but they were made just exactly how someone else wanted them. They’re being shared for inspiration and to give others confidence that a dream can become a forever home.”
Kenn advises that it is prudent to start the plan design process as early as possible once the decision is made to build a wood home, adding that plans are free for customers who buy a home package from Benchmark Log Homes LLC.
“Not only will having plans enable you to make modifications, plans will be necessary when approaching potential contractors and lenders,” Kenn says, adding, “It’s much easier to change your dream on paper than it is after you’ve started the building process.”

Click These Titles to Download Helpful Booklets, Studies and Brochures
Free Webinar to Help You Get Started on Your New Home
Here’s a link to a recorded webinar (free) hosted by Honest Abe Vice President Jeff Clements and Log Home Living Magazine. It guides you through considerations for designing and building a log or timber home and includes many photos.
