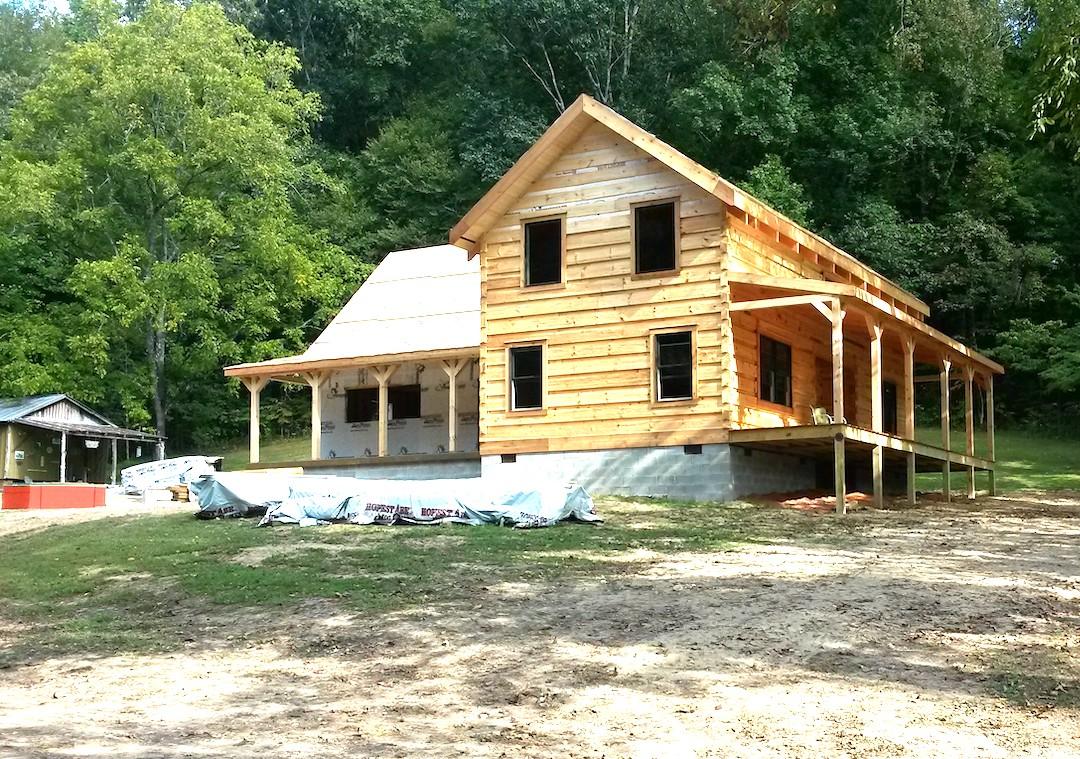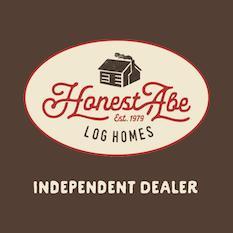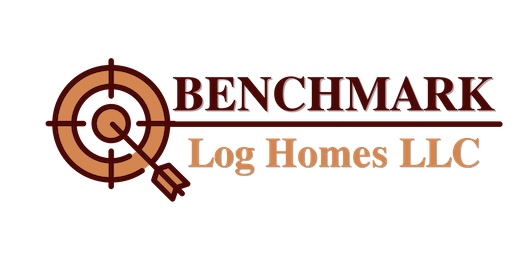

The log and timber frame homes sold by Benchmark Log Homes LLC and built by Benchmark Construction are manufactured by Honest Abe Log Homes in the U.S.A. & have been since 1979.
Log Packages
As an Honest Abe Log Homes Independent Dealer, Benchmark Log Homes LLC navigates each homeowner though the process of designing a log or timber home and serving as liaison with our manufacturer, Honest Abe Log Homes, throughout the manufacturing process. Honest Abe Log Homes began in 1979 and is still owned and operated by the family of its founder, which is one of the many reasons Benchmark Log Homes selected Honest Abe as its supplier of log and timber frame home packages.
Not sure how you want your log home to look? Why not browse our photo galleries and review the log profile, log size and corner cut options?
The log cabin package is custom designed by Honest Abe’s drafting department from your original concept or plan or from one of Honest Abe’s catalog plans, which can be modified to meet your needs. See all the floor plans and download your favorites here.
Honest Abe’s kiln-dried, Eastern white pine and Douglas fir log and timber packages are manufactured in Moss, Tennessee, upon order. The packages are delivered to the building location, and that’s when construction begins. Our sister company, Benchmark Construction, can build the log or timber home, giving customers the option of a turn-key project.
Below you’ll find a detailed list of what is provided in a standard package. Upgrades are available. Just ask Kenn Bloomberg at Benchmark. Call 1-706-633-9016 for more information or to make an appointment.
Subfloor System
- Foundation – By Owner
- Treated Sill with Termite Shield & Sill Seal
- Joists, 2″x10″ @ 16″O/C
- Double Header
- Subfloor Girder
- Subfloor Decking, ¾” Advantech
- Subfloor Adhesive
Log Wall System
- Log Walls, includes all fastener, caulking, gaskets, etc.
- Window & Door Rough Opening Frames
- Exterior Finish
- Borate Wood Preservative
Second Floor System
- Support Post, 8”x8”
- Ceiling Beam Girder, 8”x12”
- Ceiling Beams, 4”x8”
- Header
- Tongue & Groove Decking, 2″x6″
Porch and Deck System
- Porch/Deck Pier – by owner
- Porch/Deck Framing, 2”x8” treated
- Decking – 5/4”, treated
- Porch Post/Plate/Angle Braces, 6″x6″
- Porch Rafter, 4″x6″
- Porch Rafter Decking, 2″x6″ T&G
- Porch Rails, 2”x4”, and Spindles, 2”x2”

Window and Door Units
- Insulated, Double Hung, Tilt-Sash Wood Windows
- Insulated, Wood Grained, Fiberglass Doors
- Exterior Cedar Trim, 1”x5”
- Interior Pine Trim, 1”x5”
- Screens
- Fixed Glass Units
Interior System
- Partition Framing
- Stair Stringers, 2″x12″
- Stair Treads, 2″x10″
- Pine Baseboard/Ceiling/Interior Door Trim, 1″x5
- Interior Doors
Optional Items
(not included in standard package)
- Tongue for interior walls, 1″x6″
- Clad Windows
- Engineered I-Joist or Floor Truss
- Heavy-Timber Stair Package
- Lap Siding
- Board & Batten Siding
Roof System Options for Your Custom Package

Heavy Timber
- Heavy Timber Rafters, 4″x8″
- Heavy Timber Ridgepole, 3″x12″
- Collar Ties, 4″x8″
- Tongue & Groove Decking 2″x6″
- Insulation, R40
- Sheathing, 7/16 OSB
- Synthetic Felt
- Cedar Fascia
- Trim
- Gable End Framing, 2″x4″
- Gable “Dormer” End Sheathing, 7/16 OSB
- House Wrap
- Exterior Log Siding
- Soffit Vents
- Interior Gable Siding

Conv. Rafter Roof
- Conventional Rafters, 2″x10″
- Conventional Ridgepole, 2″x12″
- Exposed Timber Collar Ties, 4″x8″
- Tongue & Groove Ceiling, 1″x6″
- Sheathing, 7/16″ OSB
- Synthetic Felt
- Cedar Fascia
- Trim
- Gable End “Dromer” Framing, 2″x4″
- Gable End Sheathing, 7/16″ OSB
- House Wrap
- Exterior Log Siding
- Soffit & Framing
- Soffit/Vents
- Interior Gable Siding

Conventional Truss
- Roof Trusses
- Tongue & Groove Ceiling, 1″x6″
- Soffit Framing
- Soffit/Vents
- Sheathing, 7/16″ OSB
- Synthetic Felt
- Cedar Fascia
- Trim
- Gable End Framing, 2″x4″
- Gable End Sheathing, 7/16″ OSB
- Exterior Log Siding
- Interior Gable Siding
- House Wrap
